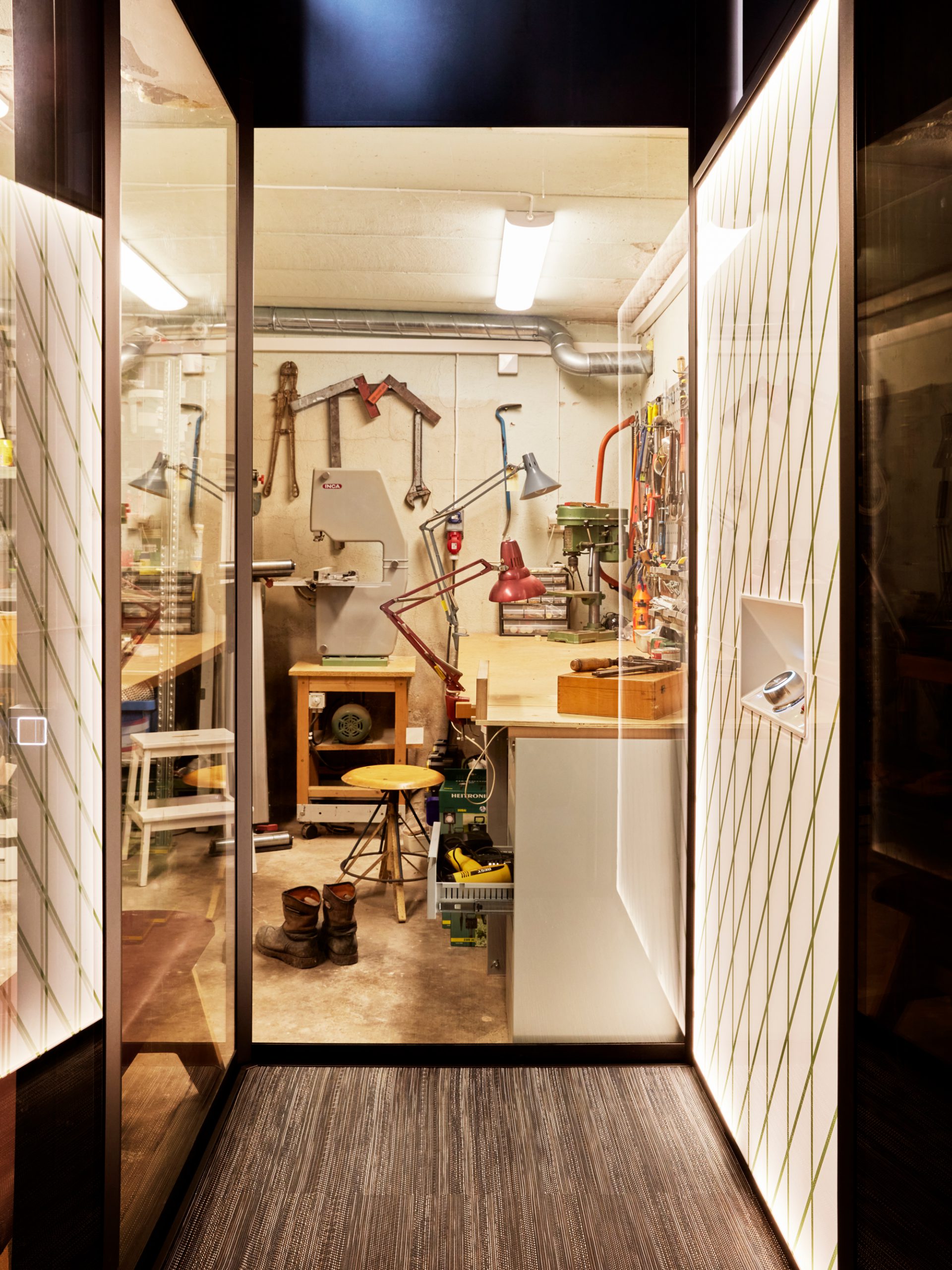The decision to install an Aritco HomeLift in the fully refurbished 1960s villa is influenced by the fact that Alexander Lervik, one of the homeowners, is the designer behind the functional and beautiful “furniture.” The entire family has grown to appreciate the Aritco lift for its versatility, and Alexander, who has collaborated with Aritco in the design work since 2014, is also amazed by how much it has simplified their lives.
“The big surprise is that the elevator is used so much. We initially thought it would be used for restocking groceries and when elderly relatives visit, but it’s become useful in many more situations as well.”, Alexander explains.
With the entrance on the bottom floor and the kitchen on the upper floor of the three-story basement house, the Aritco HomeLift has made the family’s life easier.
“We use the elevator daily. In addition, it helps a lot on occasions such as when we host large dinners and need extra chairs from the storage room when our parents visit and during cleaning when the vacuum cleaner needs to be moved between floors. We have also had fantastic help from the lift in transporting heavy items to the garden and terrace above the entrance level”, describes an enthusiastic Alexander.
Picture: Fanny Rådvik









